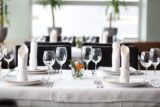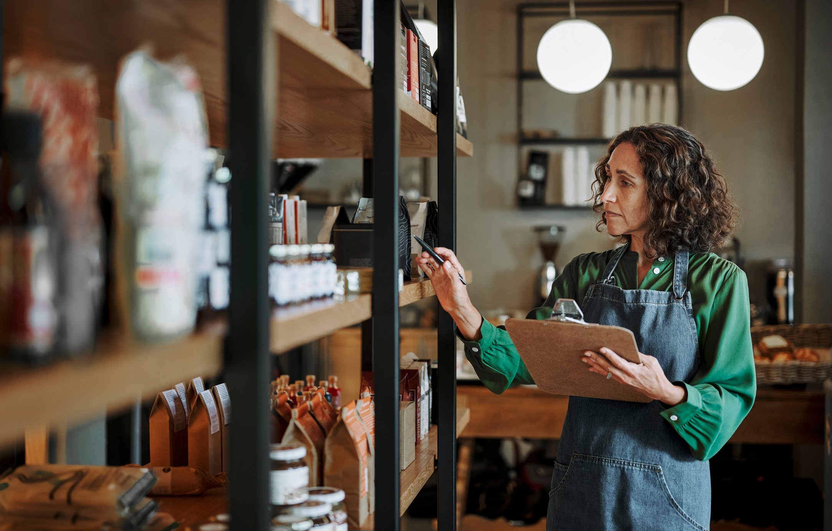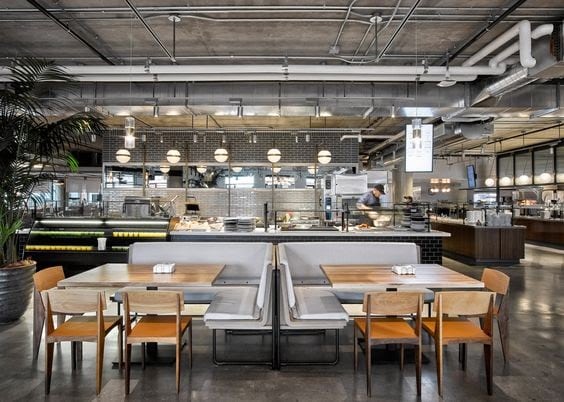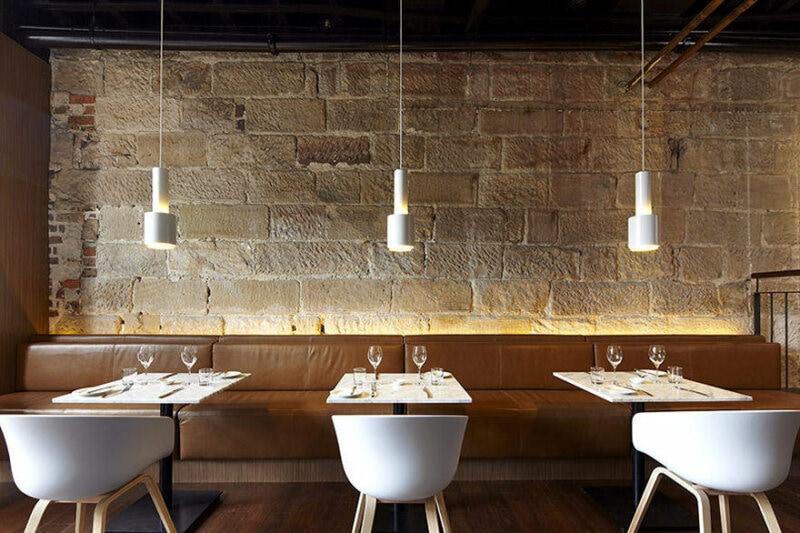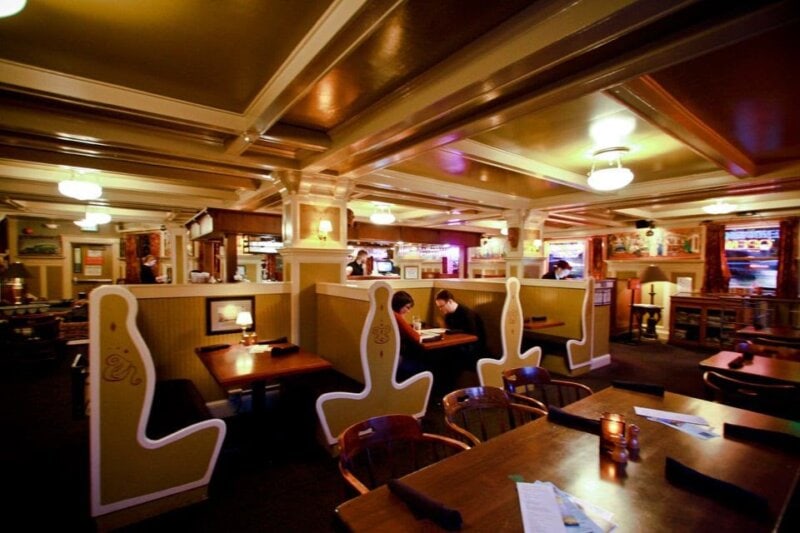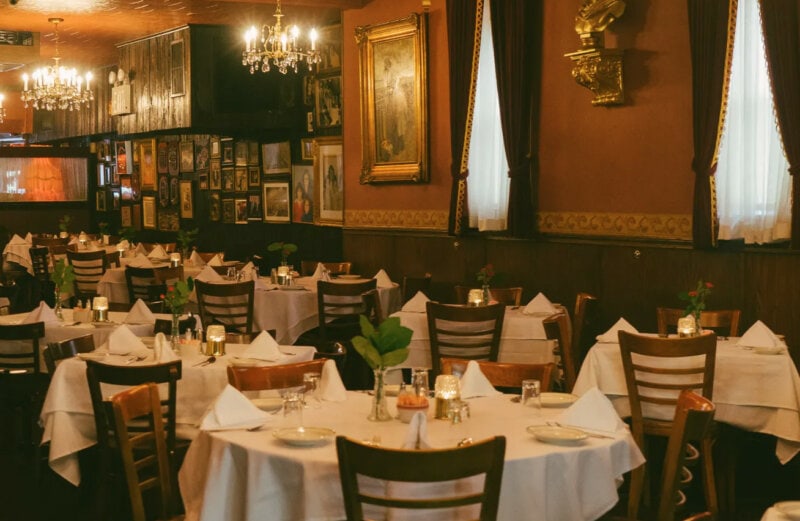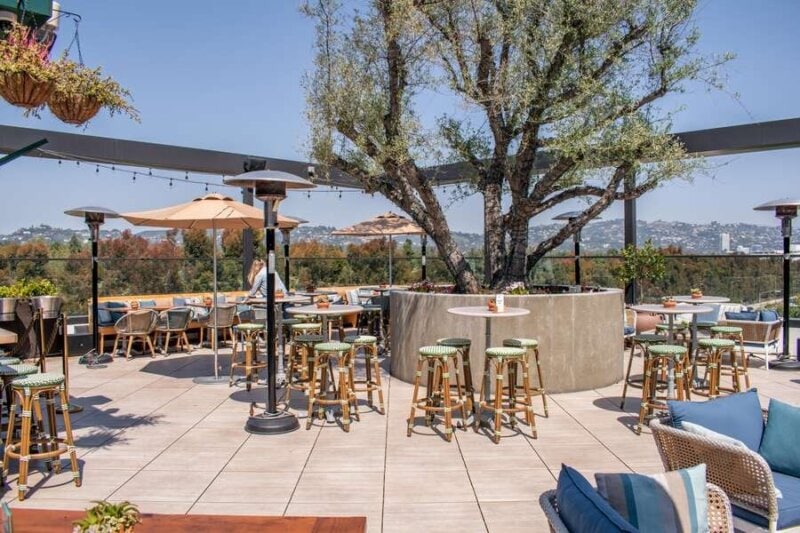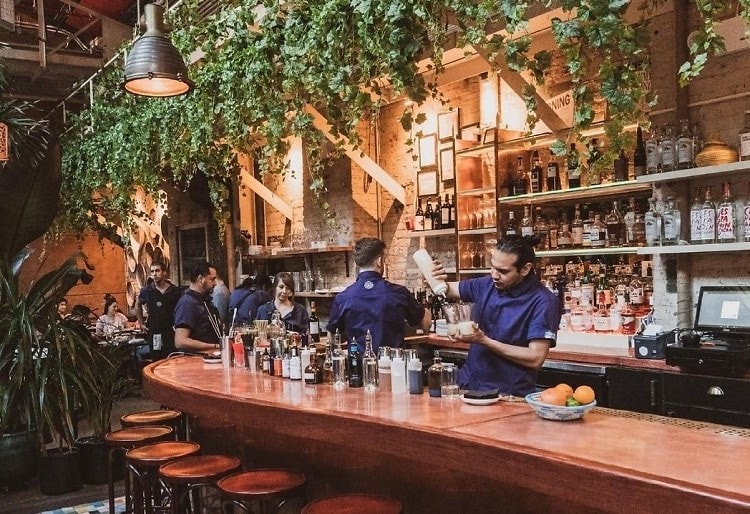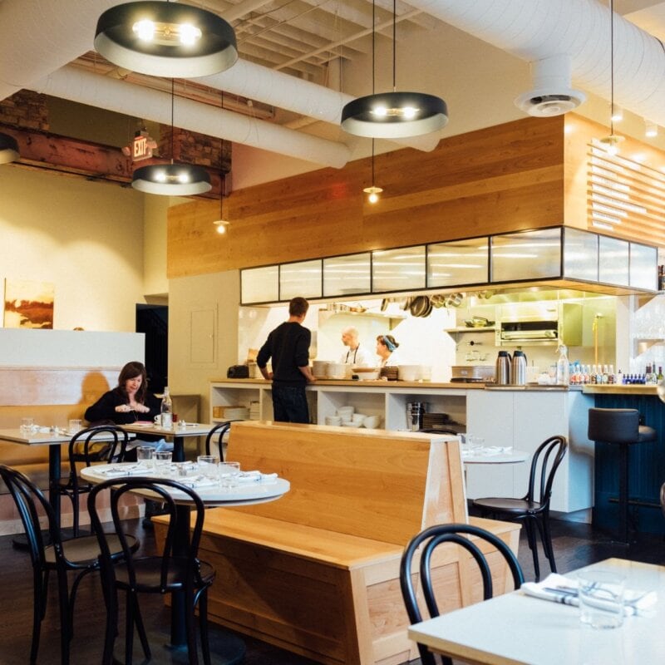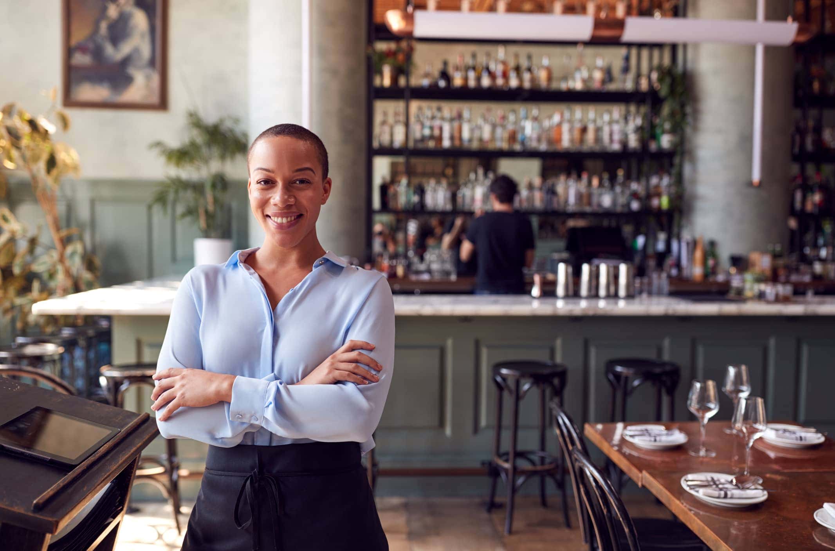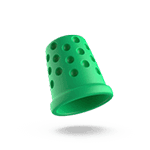When a customer walks into a restaurant, they expect a welcoming environment, a mouth-watering menu and friendly staff. Your restaurant table layout also heavily influences your customers’ dining experience, even though they may not be conscious of it.
From the look of the tables themselves to the functional considerations of the arrangement, your restaurant’s table layout directly influences your establishments’ ambiance and maybe even the number of stars you receive in your Yelp reviews.
In this post, we’ll discuss why it’s important to create a mindful restaurant seating layout and what to consider during the process Now, utensils at the ready, because we’re digging in.
How to choose a restaurant table layout
Deciding on a restaurant layout seems pretty simple. You just put a bunch of tables and chairs together in the space you have available in your dining room and move on to choosing tonight’s special, right? Not so fast. Like other restaurateurs have come to learn, you probably already know it’s not that simple. Here are some tips to guide you through the process:
- Understand the needs of your restaurant. To choose the best restaurant table layout, think about the best possible use of your restaurant’s space and what your customers need and expect from your establishment.
- Create a floor plan. Designing a floor plan will help you create a practical and efficient table layout. Instead of just drawing up your dining area, create an optimized floor plan that includes utility areas, the kitchen, and waiting space. This will help you visualize a table layout that’s both comfortable and efficient.
- Measure the required seating space. According to the North American Association of Food Equipment Manufacturers (NAFEM), the average space for a counter service restaurant is 18-20 square feet per diner, 11-14 square feet per diner for restaurants offering table services, and 10-11 square feet per diner for banquet-style restaurants. You’ll also have to factor in the distance between each table — at least 18” for non-passage tables and at least 36” for tables along the main traffic passages of your restaurant.1
- Determine the number of seats needed. In most restaurants, dining areas get 60% of the floor space while the kitchen, waiting areas, and utilities areas get 40%.2 This ratio will help you determine how many seats you should have in your restaurant. Here’s an example: if you run a fine-dining restaurant that’s 3,000 square feet, the dining area will be 1,800 square feet. Under NAFEM restaurant table guidelines, that means you should include 90-100 seats in your restaurant table layout.
- Hire a designer to create your restaurant seating layout. Some of the calculations involved with creating a restaurant table layout can be complex. If you’re not a DIYer or just too busy, consider hiring a designer to help with the process.3 A skilled designer will know how to use tricks like diagonal seating and deuce tables to save space and can make sure you’re compliant with Americans With Disability Act (ADA) guidelines for small businesses.
- Use table layout software. Regardless of whether you do your own measurements or hire a designer, table layout software like SmartDraw, Placez, or HostMeApp can help you test different layouts and avoid potential chokepoints to determine what will work best for your restaurant.
- Check local restaurant regulations. Before you settle on a restaurant table layout, it’s also critical to consult local laws and regulations. Local regulations govern the following:
- The number and position of fire escapes and exits
- The capacity per square foot and how much space is required between tables
- ADA compliance
- COVID-related restrictions
To make sure you’re adhering to best practices to reduce the spread of viruses, the Centers For Disease Control and Prevention (CDC) offers guidance for restaurants, and so do the Occupational Safety and Health Administration (OSHA) and the North American Association of Food Equipment Manufacturers (NAFEM).
Types of restaurant table layouts
There are many different types of restaurant table layouts that you can adapt for your restaurant. Here are a few of the most common:
1. Cafeteria or family-style seating
Family seating is a casual style of dining that’s popular among restaurants that want to create a collaborative, communal, exciting dining experience. Many family-style restaurant concepts utilize long or large tables that can seat large groups or several groups together.
Tech company Dropbox uses the cafeteria-style table layout in the acclaimed on-site cafeteria and coffee bar in its San Francisco headquarters (pictured above).
2. Banquet seating
Is your restaurant sleek and modern? Just a little edgy? Banquet seating may be your perfect fit. Banquet seating utilizes a bench placed against a wall, as well as a table and chairs. The seating style is a popular solution in restaurants without much available floor space and lends a cozy, intimate feel.
Sydney Australia’s Harbour Rocks Hotel uses the banquet-style seating layout in its Scarlett Restaurant (pictured above).
3. Booths
Booths are restaurant tables designed for use with built-in restaurant booth seating. They typically utilize rectangular tabletops and provide privacy and comfort for diners. Portland, Oregon’s famed McMenamins Rams Head uses booth seating to create a unique environment for diners (pictured above).
4. Round tables
If your restaurant is all sorts of classy and wants diners to know it, round tables could be a great choice. Round tables are a popular space-saving solution in restaurants. Capable of seating 4-6 people or more, round tables are freestanding and accompanied by freestanding chairs. They offer lots of flexibility in restaurant table layout, and can easily be rearranged.
NYC’s famous Italian eatery, Bamonte’s uses round tables to create a classic dining experience that hearkens back to its turn-of-the-century roots (pictured above).
5. Outdoor, heated high-top seating
Perfect for informal, casual, laid-back patios, rooftop lounges, and eateries, outdoor high-top seating is an excellent way to make the most of outdoor dining space. Plus, you can add heaters to make it comfortable for guests year-round. High-top tables are perfect for small parties and informal dining and can easily be moved and rearranged.
Terra, located on the third floor of Eataly in Los Angeles, does it right with outdoor high-top restaurant seating (pictured above).
6. Bar seating
Bar seating is the cream of the crop when it comes to funky, fun, unique dining experiences. Bar seating runs the length of a built-in bar. While it’s not ideal for large groups, it can be well suited for couples, individuals, and small parties who want to be where the action is. Bar seating is generally walk-in only and cannot be rearranged or reconfigured.
Fandi Mata, located in the heart of NYC’s Williamsburg neighborhood, offers a lush, intimate experience with bar seating (pictured above).
7. Cafe-style seating
Cafe-style seating utilizes booth seating to place diners back-to-back with one another. Unlike other booth seating, which tends to be more private and enclosed, traditional cafe-style seating generally offers a low back of the booth, which makes it easy for diners to see, hear, and interact with one another.
Minneapolis’s Cafe Alma creates a cozy environment with low-back booths and lots of natural colors (pictured above).
You’ve mastered the restaurant table layout
While deciding on a restaurant table layout can seem daunting, it’s just a matter of evaluating your space and identifying what will work best for you.
Before you throw open those doors for tonight’s dinner crowd, though, make sure you’ve covered your bases with a business owners policy (BOP) from Thimble. BOP combines commercial insurance with general liability insurance and is convenient for small and medium-sized business owners.
Take just a few minutes before working on tonight’s menu, and click “get a quote” or download the Thimble mobile app, answer a quick set of questions, receive your quote, and click to purchase. Cheers to keeping it simple!
Sources:

